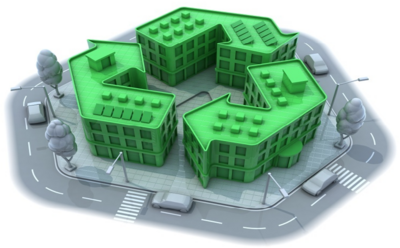Sustainability in construction
(→The three dimensions in sustainability) |
(→Building life cycle) |
||
| Line 99: | Line 99: | ||
|- | |- | ||
! Next production system | ! Next production system | ||
| − | |This scenario-based phase contains the calculated gains and disadvantages of recycling building materials. Contributions from this phase shall according to the European standards be considered outside the boundaries of the system and reported separately<ref>http://portailgroupe.afnor.fr/public_espacenormalisation/centc350/building_level.html </ref>. | + | |This scenario-based phase contains the calculated gains and disadvantages of recycling building materials. Contributions from this phase shall according to the European standards be considered outside the boundaries of the system and reported separately<ref name="Euro">http://portailgroupe.afnor.fr/public_espacenormalisation/centc350/building_level.html </ref>. |
|} | |} | ||
Revision as of 12:00, 13 June 2017
Construction is accountable for a great part of the world’s total energy and resource consumption. It is therefore highly crucial that practitioners ensure a sustainable development of construction in order to address the current global climate and environmental challenges. This requires both an environmental, social and economic point of view to obtain an ambitious effort around sustainability in construction. The quality of our buildings and the construction environment are important for society in a broad perspective and crucial to people's social activities and well-being. Buildings often have a lifespan that surpasses all other products surrounding us and therefore the consequences of the choices one makes today have long-term implications. Sustainability in construction consists as mentioned of environmental, social and economic dimensions. These three dimensions needs to be weighted balanced from a life-cycle perspective and thought through in every aspect of the construction process. Together these dimensions characterize sustainability in construction and covers a variety of conditions which must be included in the planning of sustainable constructions. This means, that the planning of buildings must be considered from a broad and long-term perspective. Further, the sustainability effort must be addressed throughout the entire value chain and the implications should be beneficial for all involving parties.
Contents |
A holistic concept
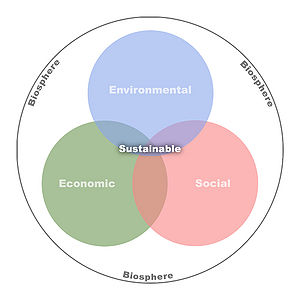
The Brundtland report was the first to focus on global sustainability and launched a comprehensive approach to sustainability that included social, economic and environmental aspects. The report concluded that environmental problems are increasingly global and cross-border. They therefore require international solutions and wide cooperation between all actors. The main objective of the Brundtland Commission was to show the way to future development:
“(…) Development that meets the needs of the present without compromising the ability of future generations to meet their own needs" [2]
A holistic concept of sustainability involves a reconciliation of environmental, social and economic dimensions. Thus, the concept of sustainability excludes the option of focusing only on for example, economics, as the main idea is to think as a trinity. Companies have also begun to focus on managing construction as a trinity, where they include the social and environmental in their economic bottom line. Thus, in addition to having a good profit performance, they must also be socially responsible and take the environment into account. The triple bottom line was hereby introduced by John Elkington in 1994 [3], where economic, environmental and social goals were aligned and the impact on the decisions and actions of the organization.
The concept of sustainability is distinguished by taking care of the interaction between different processes and recognizing that the world consists of mutual dependencies. In practice, however, there will be subject areas that have a heavier weighting of either economic, environmental or social character.
Think wide and long-term
Throughout the value chain of any construction, it is necessary to work based on some ambitious and long-term visions. Only in this way it is possible to speed up the development and achieve the necessary conversion of the construction sector. Sustainability-work can be summarized in two basic paradigms that can give a superior understanding of the concept. Sustainability in construction must be ensured by:
Think long-term - Life cycle perspective
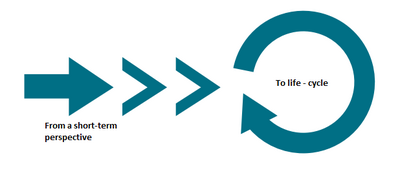
First, the environmental quality in the life cycle perspective considers the environmental impact and resource consumption throughout the lifespan of the building - from construction to operation, demolition and recycling. Secondly, the social dimension ensures the framework for health and well-being for all those who are affected by the construction. Lastly, the economic quality deals with the considerations of the economic conditions associated with construction, operation and maintenance throughout the buildings life expectancy. Further, it needs to consider the potential of the building to maintain its economic value despite changes in the utility of the building and societal changes.
Think wide - Holistic perspective
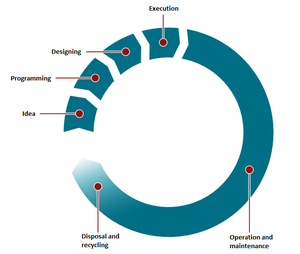
The vision of sustainability is creating quality in all parts of the building, both in the actual construction where an appropriate balance must be ensured for environmental, social and economic considerations, and how the coherence between the city and society in which the building is a part of. In pursuit of sustainable solutions, some choices and approaches might seem appropriate, but from a holistic perspective, it may not be sufficient. For example, a unilateral focus on energy savings without regard to the indoor climate will lead to an imbalance between the environmental and social quality, and ultimately result in a poor holistic sustainable solution. Another example could be an attempt to minimize transport expenses by having a requirement to use locally produced materials without looking at the energy used to produce the local materials.
There has been a tendency for sustainability in construction to measure the magnitude of sustainability only from a unilateral point of view. However, sustainability in construction implies planning and decision making from a holistic perspective, which cannot be ensured by individual measures. The decision making and planning should at all time be aimed at the construction as a sustainable unit which helps to solve the environmental and societal confrontations and challenges that are being faced.
The three dimensions in sustainability
Environmental
- Minimizing local, regional and global environmental impacts as well as consumption of energy, resources and water throughout the life cycle of the building
- Utilization of resources has been optimized for i.a. minimize the formation of building waste and optimize recycling in all construction phases
- - Reduced or, as far as possible, no use of problematic substances
- Effective use of land and conservation or improvement of the area's biodiversity
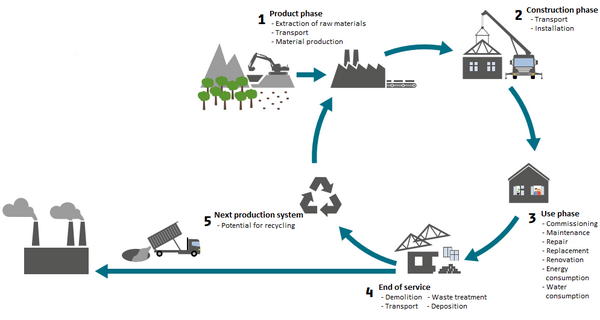
The environmental dimension is focused on designing a building that includes low resource consumption and use of environmentally friendly materials. Problematic substances which harm the environment and human health are avoided as far as possible. Life Cycle Assessment is a method used to assess and analyze potential environmental impacts and consumption of resources for processes and materials. The LCA method applies to construction as an essential part of the assessment of buildings sustainability. The LCA change focus from the conditions around the finished construction to involve the entire life cycle of the building.
LCA is included in European Standards for Sustainable Construction [5] [6], building materials regulation and certification schemes for sustainability in construction, which is influencing governmental construction policy strategy. LCA provides the involved actors basic knowledge of which parameters contribute to resource consumption and potential environmental impacts in the life cycle of the building. By incorporating LCA as a tool in construction design phase, can the construction products be seen in conjunction with, for example, energy consumption on site and operating energy consumption. Thus, LCA is used as a part of environmentally friendly design buildings and to document the results.
Building life cycle
Life cycle assessment of buildings usually entails assessments of the entire life cycle of the building. It means that all phases are included in the assessment, concerning extraction of resources for the construction products, the use phase, demolition and the materials disposed or recycled.
The life cycle of the building is thus divided into five phases: Product phase, construction phase, use phase, end of service and next production system.
In practice, there may be challenges to obtain sufficient data for the calculations of the first two phases (product and construction). The following three phases are different since they are scenario-based, which means assumptions must be made concerning how the building is used, maintained and finally demolished. Recycling of construction waste needs to be reported separately as a part of the calculations, according to the European Standard EN 15978: 2011[7].
| Life cycle phases | Explanation |
|---|---|
| Production | This phase concerns the processes associated with the production of the construction products which is used in the building: Extraction of raw materials, transport to production site and the final production of construction products. |
| Construction process | This phase covers the processes related to the construction products' path from production until the time of installation as part of the construction: Transport from manufacturer to construction site and installation in construction. |
| Use | This phase concerns the processes related to the continued performance of the construction products as part of the building, i.e. maintenance, replacement, repair, etc. In addition, processes relating to the continuous consumption of water and energy for the operation of the building. The processes will often rely on scenarios, which is, conceptions of how the processes will take place. |
| End of service | The processes in this phase are also scenario-based. These scenarios deal with what happens when the building is worn, i.e. the demolition of the building and the subsequent processes for reprocessing or treatment of building materials until disposal or further use in other product systems. |
| Next production system | This scenario-based phase contains the calculated gains and disadvantages of recycling building materials. Contributions from this phase shall according to the European standards be considered outside the boundaries of the system and reported separately[8]. |
Social
- Health, comfort and good indoor climate
- Security, comfort and accessibility for all
- The general impression and use is supported by good architecture and functionality, good outdoor facilities and a good local environment, in order to make a positive contribution to the users of the building and the local community
- The use of sustainable transportation is supported by the location of the building and special facilities
- Responsible procurement and traceability of building materials and services
Social quality is about creating safe conditions for the human health and well-being inside buildings and around buildings in an urban or social context. Creating good conditions for social interactions between people is also very essential. This involves a great deal of focus on i.a. indoor climate, working environment, architecture, functionality, accessibility and adaptation to the local community, as well as safety and health.
Social quality inside the building
An important part of the social quality concerns the well-being of the daily users of the building. Physical comfort depends on i.a. indoor climate such as temperature, air quality, acoustics and noise, as well as lighting and daylight conditions. All these parameters are measurable and have specific requirements through legislations[9]. Other parameters, such as good architecture, interior design, spatial quality, view and functionality are also crucial for social quality and well-being inside the building. Increasing comfort and well-being often result in positive economic outcome.
Sustainability in buildings must accommodate the users and provide equal opportunities for all. Therefore, accessibility is also an essential part of social quality. To encourage more health-promoting user behavior in buildings is often involved as part of social quality, i.e. motivating the users to make use of the stairs instead of the elevator. Another aspect of social quality is the safety of users, which concerns building safety, such as security procedures and measures in case of fire or other serious incidents[10].
Social quality around the building
Access to attractive outdoor facilities is an important quality for the users of the building. To be able to access open-air increases well-being and health, and increases user satisfaction, i.e. by establishing terraces, green areas and roof gardens. Attractive outdoor facilities entice users in the surrounding area to use the facilities and thereby strengthening the social quality while contributing to a positive perception of the building. The sense of safety and security around the building is also important for the overall quality. For example, interplay in the access conditions for cars, pedestrians and cyclists.
Social quality in relation to society
The social significance of the building is of great importance, whether it is in an urban area or in the countryside. The building needs to be considered on basis of how it contributes to the surrounding environment instead of solely be considered as an isolated unit. Architectural considerations such as taking the surrounding architecture and historical context into account, respect the nature surrounding the building and how the building interacts with the traffic conditions in the area. In the early project planning and throughout the construction process, parameters such as noise, dust, vibration, heavy traffic at the site as well as surrounding traffic, must be taking into account in respect of neighbors and other relevant stakeholders.
Economic
- Balance of overall economy- and quality of the building
- Value stability is guaranteed by high quality, functionality and high flexibility.
- Efficient utilization of building area.
Economic quality require balance between costs and quality throughout the life time of the building. As part of the economic quality, it is considered through the planning of the building to give options for adaptation for other uses, to maintain its value with time.
Economical quality is ensured by applying the overall economy for construction, renovations and maintenance and use this as a decision-making tool from the earliest stages in the project. Thus, the long-term financial consequences of investments can be visualized.
The governing parameter in most construction projects is the short-term construction economy, and sustainability is often perceived as series of costly measures. By calculating the overall economy, a better basis for decision can be made, since the added value of long-term investments can be made visible. Further, it is necessary to focus on value creation in a wide and long-term perspective and to include this relation as part of the basis of decision-making.
Hence, economic quality is not about choosing the cheapest solutions on a short-term basis, but choosing solutions which have the best balance between investment and quality in a long-term and holistic perspective and ensure a good return of investment. For example, greater investment in quality may result in less maintenance and consequently reduce costs in a long-term perspective.
Overall economy
Buildings have a long service life and involve ongoing maintenance and operating costs. Construction costs are the largest non-recurrent expenditure. However, is the cost of operation, maintenance and supply of the building over a period of i.e. 50 years quite significant and will often exceed construction costs. Technical buildings, such as office, education and health facilities, maintenance costs will often exceed construction costs due to replacement of expensive components such as ventilation, lighting and electricity.
In order to apply overall economy as a solid basis for decision making and to compare different solutions, it is essential to have the boundaries clearly defined for the calculation. Thus, a calculation period must be defined, and it must be clarified, which types of costs included in the calculation. Furthermore, an expected price movement and a calculation rate must be defined.
There are many economic aspects in a construction project. In the early planning phase, it is important to consider costs and potentially derived economic effects. This ensures the right balance between overall economy, quality and derived gains. Table 2 gives examples of general building-related costs, as well as potential derivatives gains by adding sustainability in construction.
| Construction cost | Purchase of land, Advisor fees, Construction permit, Site development, Material and construction costs |
|---|---|
| Derivative costs for operation of the building | Water consumption, Energy consumption, Charges (Discharge of water, waste, etc.), Cleanness, Maintenance and renovation, Conversion at change of use |
| Derivative financial gains for owner / tenant | Well-being, Productivity, Ability of learning, greater market value, Easy rental, Company image / green profile, Sickness absence, Stability of value, Attracting employees |
| Derived socioeconomic winnings | Competitiveness, Innovation, Climate and co2 objectives, Employment, Growth potential, Health, Produktivitet, Climate adaptation, Waste reduction, Resource Optimization |
Derivative economic effects
Limitations
Annotated Bibliography
References
- ↑ https://crcresearch.org/crc-blog/major-breakthrough
- ↑ Our Common future (1978) http://www.un-documents.net/our-common-future.pdf (11-06-2017)
- ↑ http://www.johnelkington.com/archive/TBL-elkington-chapter.pdf
- ↑ 4.0 4.1 4.2 http://bygningsreglementet.dk/file/554542/baeredygtigt_byggeri.pdf
- ↑ https://www.bre.co.uk/filelibrary/BRE_EP_15804_PCR_final_version_II_for_public_consultation.pdf
- ↑ http://www.bre.co.uk/filelibrary/materials/bre_en_15804_pcr.pn514.pdf
- ↑ http://portailgroupe.afnor.fr/public_espacenormalisation/centc350/building_level.html
- ↑ http://portailgroupe.afnor.fr/public_espacenormalisation/centc350/building_level.html
- ↑ http://portailgroupe.afnor.fr/public_espacenormalisation/centc350/building_level.html
- ↑ https://src.lafargeholcim-foundation.org/dnl/93603859-d59e-498a-b056-405d16e39171/F13_OrangeWS_Brager.pdf
