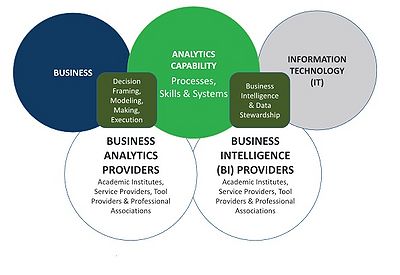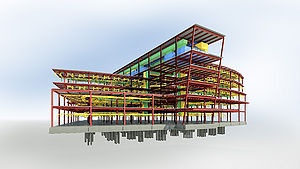Business Analytics in Civil Engineering Projects
(→Time scheduling Analysis 4D) |
|||
| Line 76: | Line 76: | ||
= Time scheduling Analysis 4D = | = Time scheduling Analysis 4D = | ||
| − | Four Dimensional Model is a way that is used to represent time and space in the model, 4D animations simulates the process of transforming space over the time, to reproduce an animation in this stage, it is necessary the use of NavisWorks which involves the 3D graphic model (Revit) with a construction scheduling (Microsoft Project or Primavera) . Kumar (2015, p.29) | + | Four Dimensional Model is a way that is used to represent time and space in the model, 4D animations simulates the process of transforming space over the time, to reproduce an animation in this stage, it is necessary the use of NavisWorks which involves the 3D graphic model (Revit) with a construction scheduling (Microsoft Project or Primavera) . Kumar (2015, p.29) <ref name="BIM Electronic Book" /> |
==The Critical Path Method (CPM)== | ==The Critical Path Method (CPM)== | ||
Revision as of 21:32, 14 February 2018
Contents |
Abstract
Business Analytics in Civil Engineering Projects and Civil Engineering Companies has become a significant solution in problems of operational management and in decision making. Nowadays with the development of the Information Technology is possible for management team to do the pricing of any kind of project (Infrastructure, Housing and Building, Energy, Environmental) taking into account stakeholders, time, costs, risk, macroeconomic and political context. However, to be able to use the methodology is necessary to understand the importance of using analytical tools such as Project Finance, Monte-Carlo Analysis and in some cases Statistics Linear Methods. The outstanding fact about doing pricing to a civil engineering project with business analytics is that managers and investors will have resume data and factual information about a predicted project, moreover to forecast the project would not only create future indicators for the project but also will support managers in the planning of other areas like legal area (Contracts with suppliers, Governmental, Institutional client, customer) and Risk Management Area, the forecasted information(indicators) after being processed is beneficial to the organization specially when it is compared with the reality of the project in a Business Intelligence atmosphere.The reader must comprehend that the role of the manager or management team of a civil engineering company is to create and generate the most amount of value possible to the organization and therefore to the investors. In order to be able to achieve that objective, knowledge in business analytics (probability, accounting, finance, statistics, programing) and data analysis is essential and compulsory. This article will focus on how managers should apply business analytics in construction companies and civil engineering projects and will illustrate how to build Models an abstraction of reality that are useful for make good decision, Saxena & Srinivasan (2013) states.
For business analytics, a decision model is an abstraction that shows key variables and relationships. We use models to learn about their real-life counter-parts. We judge how well a model corresponds with reality by manipulating its variables and observing the results, and then we use it as a proxy for the complex reality—a useful proxy that can be used to generate insights and optimal decisions. (p.31) [1]
Building Information Modeling (BIM) Analysis 3D
Building Information Modeling (Revit, AutoCAD Civil 3D or ArchiCad) is a technological tool usually to represent 3D models in a cloud computing collaborative environment in order to avoid human mistakes in the phase of designs, particularly between teams of the same project but from different study line.Usually, in the common market the design flaws are caused due to fact that designers are using CAD as a tool to represent their sketches and no BIM. In that order of ideas designers don’t understand the magnitude of the whole project, the stakeholders involved and the visualization in detail of small and big modifications that others members of the designer team (structural team, architectural team, mechanical team, etc) have performed in the project. Additionally, any change in the designs that is not opportunely informed in the pre-operative phase of the project might cause a high cost overrun during the operative phase of the project. That is why the management team should comprehend the main difference between CAD models and BIM models besides the risk related to each method during the design phases.
CAD model is based in Data that it is a collection of symbols randomly put together that does not convey in any sense in contrast BIM is based in information, if data is organized in a way that convey in any sense or meaning will create knowledge that can be defined as information with the addition of a person’s own world view, Kumar (2015) [2]
BIM Models
•BIM is constructed on object-based information modellin
•The model is systematized in terms of the hierarchy of the objects (types,families, Disciplines, categories and parameters.)
•Each object has parameters (parameters can be pre-defined or users can create new parameters) and a series of rules about its behavior.
•Use of pre-defines or standards objects (users can create objects and standardized it)
•Users can define new objects
•Users can modify parameters and properties of the object
•Users can store all information about a building or civil engineering construction in one place
•Users can obtain easily useful information about different aspects of the building for instance quantities of areas, volumes, lengths, units, money or time etc.
•Easy connection between other software’s Robot, Excel or CAD files this usually useful for parametric designs.
•Computing Clouding
CAD Models
•Fundamentally put together or join together a collection of symbols and geometric shapes using different approaches.
•Usually don’t use object-based information modelling
•No Computing Clouding
With BIM is possible to elude the delays in the construction phase commonly produced for the typical designs failure. It is cheaper to spend money in the design phases trying to avoid errors in the overlay of the plans (Hydraulic, mechanical, structural and architectural) and coordinate the whole designer team, that to improvise during the operative phase of the project. Mainly costs in real life and in the operative stage are expensive because if someone found a big mistake in the blueprints for instance in overlapping of two or more elements or bad dimensioning of the element in real life that could affect the scheduling and the cost of project, difficulty that could be evaded with models and simulations. The problem for the management team is that clients and customers are not willing to pay for those errors and risk and therefore investors have to assume the losses of their money.Benefits for BIM tools
Basically, the main benefits of an object-based information modelling program are:
•it’s easier to find clashes between two or more elements that other commonly programs due to fact that BIM do it automatically.
•Modifications or changes in one element means to change all the blueprints and view of the element and that is made mechanically, this is because the whole model is parametrized
•The Impact of ensuring all dimensions and labelling of each element in all instances of the model
•Co-ordination between diverse sketches by different stakeholders, such as architects or structural engineers.
•Design visualization
•Material and cost estimation
•easy updating of work quantity
There are other benefits for BIM tool that some organizations have started to use for diverse purpose for example; condition monitoring using 3d laser scanning, integrated design and fabrication, design checking and integrated energy performance analysis. Kumar (2015, p.29) [2]
BIM tools for Management team
BIM also facilitate the management of contractors and suppliers specially in legal terms, the work of the project manager will be easier due to the fact that responsibilities, risk, cost and time can be defined in relations of the quantities of work estimated by BIM. Project manager will be able to do better contracts with the suppliers and contractors; they will not have to wait until one part of the project has been executed to know how much time approximately they have to spend or how much income they should receive. In that logic the planning of supply chain management in a civil engineering project will be more synthesized and organized for the project management team.
Lastly, the management team and in generally the organization not only would receive good and factual information about a civil engineering models but also will be able to alter and to change quickly the model depending on client’s requirements, for example changes in the geometric shapes of a building, changes in the geometric shapes of a road or maybe in the geometric shapes of a bridge, tunnel or dam it’s now possible because the model is parameterized and designers are organized and co-operating. the brightness of the method is that managers will be capable to forecast and predict different types of scenarios, line bases and cash flows that not only depends on economic, cost and time topics but also that depends on the quantity and geometric of the project.
Time scheduling Analysis 4D
Four Dimensional Model is a way that is used to represent time and space in the model, 4D animations simulates the process of transforming space over the time, to reproduce an animation in this stage, it is necessary the use of NavisWorks which involves the 3D graphic model (Revit) with a construction scheduling (Microsoft Project or Primavera) . Kumar (2015, p.29) [2]
The Critical Path Method (CPM)
Monte-Carlo Analysis PERT Distribution
Project Finance Analysis 5D
Time Value of Money
Free Cash Flow in the Project
Business Analytics vs Intelligence Analytics
References
- ↑ 1.0 1.1 R. Saxena and A. Srinivasan, Business Analytics, International Series in Operations Research & Management Science 186 (2013), DOI: 10.1007/978-1-4614-6080-0_10, © Springer Science+Business Media New York 2013.
- ↑ 2.0 2.1 2.2 2.3 Kumar, B. (2015). A practical guide to adopting bIM in construction projects. Dunbeath: Whittles.



