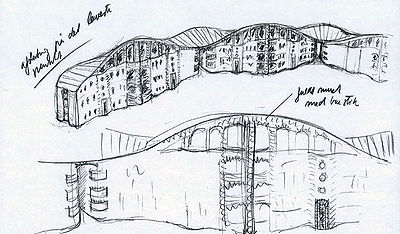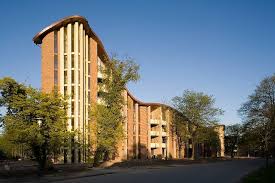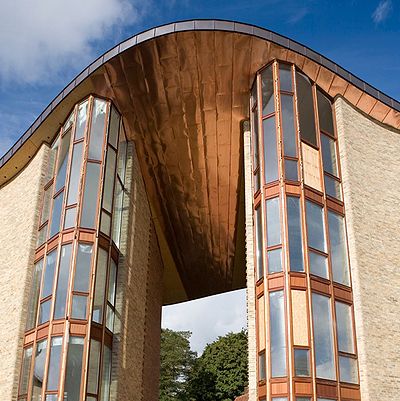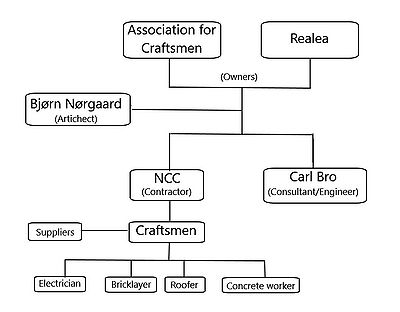Lean Construction on Bispebjerg Bakke
The project, Bispebjerg Bakke, is called one of the most amazing building projects in Denmark in recent times because of the complicated design and building components. It was a project where the architecture, the craftsmanship and the use of materials was tested, but because of the use of the management tool Lean Construction, was the building project more efficiently and ended up being cheaper than first expected, even though the standard of the materials was high and there were not compromised[1].
The building is design by Bjørn Nørgaard, a Danish sculptor, which formed the building in clay inspired by music, and then handed it over for the architect firm Boldsen & Holm. They started building in 2004, and was done in 2006, where 135 different apartments spread over 11 houses were ready for relocation. Today the buildings adorn the area around Bispebjerg in the northenwest area of Copenhagen and winds like a big snake through the landscape, to eventually rise from a 4 storey building, up to a 7 store in the end. The idea was to deal with the classic apartments-blocks in the area, and build something spectacular, but keep the design in the traditionally way with red and yellow bricks, too follow the colors of Bispebjerg church and the Hospital.
The challenge for this construction was to build the curved copper roof and the masonry work because of the curved façades, designed in different forms and colors – yellow on one façade and red on the other facade. No building like this was never built before in Denmark, so the craftsmanship got a big and complicated job.
Cite error: Closing </ref> missing for <ref> tag.. Realea and the Association of Craftsmen supported this idea and agreed to be behind this project.
“Now we are going to build a house, that the industry can’t build.” quote Bjørn Nørgaard[3].
The project ended up consisting of 135 apartments spread over 11 buildings, where the special copper roof combines the buildings. Most of the apartments are built in two or three level to provide a unique and luxury space feeling, and every apartment is without any right angels in the living- and bedrooms, because of the curved facades. Everything is custom-made for this special case, and there is nothing like this anywhere else.
The project became a partnering-case, which enabled the different contractors to contribute each with their competencies at the optimal time in the process to optimize the building in the best given way. It also meant that the contractors were find in the early stages to help realizing the building and make the ‘art sculpture’ to a real home. The project took 2 years to complete, from 2004 to 2006, with a cost of nearly 20.000 kr. peer m2, which is almost twice as much as normal building projects, and involved 28 bricklayers to only the masonry work when it was busiest.
Contents |
Challenge
The overall challenge with this project was to transform Bjørn Nørgaards sculpture into an actual building with apartments that could be rented out. The transformation of a piece of art into something more tangible and truly, was a challenge for both the architects and the engineers, but later also the craftsmen.
Not only should the facades curve through the landscape, but the roof should also curve and in the end rise from 4 floors to 7 floors, like a snake raises his head into the sky. This was a big challenge because materials for roofs are all straight, and not even a bit curvy. The challenge was the same with the facades – no fabrics for concrete elements or even masonry bricks make curved elements as standard, and there were no similar building projects in Denmark that could be learned from.
All the curved lines meant that the facades should consist of 88 different specialized curved bricks – 44 in yellow, and 44 in red. And beyond that, the bricklayer should keep on track of all the different bricks and handle them on the scaffolding[4].
The engineers from Carl Bro were skeptical when they were presented to the idea of the alternative building with curved shapes, and the Chief Engineer from the company stated: “When we were presented to this project, our reaction was that it could not be done. And most of the engineers was talking about to redo it so that the house had straight walls and flat roof"[5].
It was not the intention to redo the project to something easy and normal, but Carl Bro agreed on the project anyway. As in many other projects it was in the end the money who has the last word, and in this case, it was also the money who controlled the solutions. From start the idea was to build the whole building of bricks, both the inner- and the outer walls, but when the price on that came from the bricklayer, the owners and Bjørn Nørgaard was forced to find another solution, without changing the main idea and the overall look. Because of the way of working on this project with partnering between the contractors, the different contractors participated actively with different solutions to the various issues to find a better price and a durable solution that still followed the main ide as closely as possible.
Partnership
Partnership is a type of business organization where two or more companies/individuals collaborate in a project, which is based on dialog, trust, honesty and an early involvement of all parties. The project is implemented with a common goal, with shared activities and a common interest in the economy. Not every partner is necessarily involved in the management and day-to-day work, but everyone in the partnership share their nonleague and resources to get the best out of the project.
Solution
Partnering enabled the various contractors to be involved very early in the project phase, so that they could influence the process and make incentives for their work. Because of the money situation it was decided that the inner walls should be of concrete elements, but because of the curved forms, it couldn’t be standard elements from the industry, which the architect also from the start was against. So they found a company there should make these special concrete elements with the right curves, so it was all costume made, and actually also cheaper than if the inner walls should have been of bricks.
For the bricklayer, Kim Cordsen was the time in the design phase very important, because he had to plan the brickwork for the curved facades. If his men should build the facades by 44 different bricks, they should be very concentrated, and it would take a lot of time to remember the order and ran up and down on the scaffolding with different bricks all the time. He thought that it could be done easier than the architect has mentioned, so he went home and tried to build a wall with the exact same curves as in the project, and realized that only 4 different bricks could make the same curves. This was much easier for his men to build with, and luckily the architect and the owners liked the idea, and they saved a lot of money by this discovery.
However, the bricklayer Kim Cordsen had another problem. It would still take a lot of time for his men to ran up and down with bricks on the scaffolding, and the scaffolding wasn’t curved, so it would be hard to work on. He knew that the time with all the transport up and down with bricks would cost a lot in time, so he decided to order some lifts instead of scaffolding, so his men could go automatically up and down with bricks, and drive the lift up to a good working height, so they shouldn’t stand in different and awkward positions while building.
Although the building was built in a different way than first expected, I have been possible to maintain the connection between the exterior and the interior, as Bjørn Nørgaard and the architect has thought of, because of the industry and the craftsmen to devise the different solutions to the challenges.
Implementation
With this project the approach have been that if the craftsmen were excited about the project and had some influence too, then it would be seen it the result. This means that if the worker is glad for his job, then the job will be perfectly done[6]. A big part of this is the culture and attitudes of those who are involved in the process, where it in this case was Lean the leaders were trying to implement. Bjørn Nørgaard and the owners has to “sell” the idea to the contractors so the contractors could be as enthusiastic as them, so the contractors could convey this optimism to their workers.
References
- ↑ Østergaard, P.H. (2009). Bedre Byggeprocesser. ISBN 978-87-993539-0-3
- ↑ Østergaard, P.H., Bedre Byggeprocesser
- ↑ Cain, S. K. (2007). Bispebjerg Bakke - historien om slangen på Bispebjerg.
- ↑ Østergaard, P.H. (2009). Bedre Byggeprocesser. ISBN 978-87-993539-0-3
- ↑ Cain, S. K. (2007). Bispebjerg Bakke - historien om slangen på Bispebjerg.
- ↑ Cain, S. K. (2007). Bispebjerg Bakke - historien om slangen på Bispebjerg.



