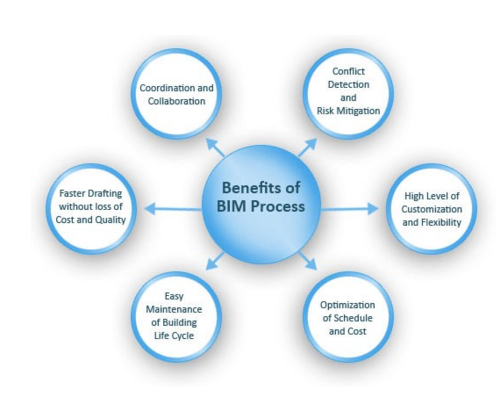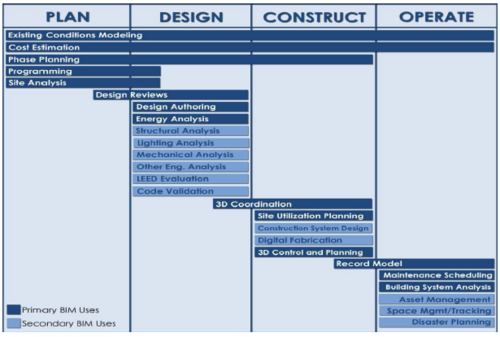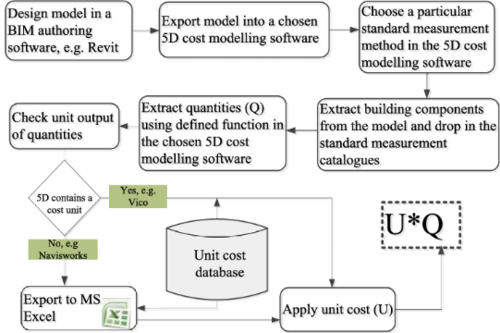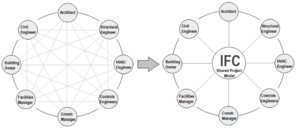BIM as a project management tool on construction companies
Contents |
Abstract
BIM has used as a means of management merely from the computer era time .It is the simplest way of negotiating among the teams in the construction company.It provide a universal language even the unprofessional clients can understand it. BIM will act as a tool for managing the construction and design projects in industries since 70th.Building Information Model represent the building virtually where the physical characteristics of the project and all information are contained or attached to the component of the model. The model may include any or all of the 2D, 3D, 4D (time element-scheduling), 5D (cost information), or nD (energy, sustainability, facilities management, etc., information) representations of a project.
The implementation of BIM has proven successful in newer projects to address the fragmentation issues, which heavily impacts the efficiency of construction projects. Using BIM as a project management tool has shown to be a promising instrument to address such fragmentation issues and achieve better integration within construction projects
This article will introduce how Building Information Modelling and its underlying practices are used as a project management tool. The different application areas and limitations of BIM will also be discussed. The illustration and example will focus on construction projects since the benefits achieved through the use of information modelling are especially applicable to the challenges of diversified construction projects.It will describe in detail how BIM has a magnificent role in managing different work packages in construction company in different sub topics, mainly utilization of BIM ,how it working with planning and exccution ,use and benefits and limitation of the tool in managing the constructions projects.
Introduction
Developed by Hagos Zeru Gide
Construction companies are increasingly applying the intelligence of BIM (Building Information Modeling) and digital technology to help address construction’s biggest challenges. Technology is poised to deliver a more profitable, resilient, and agile construction industry, and a better built environment. Construction project management software does more than automate tasks. It connects BIM information and people, helping to increase productivity and lay the digital groundwork to unlock new business opportunities. The emergence of real-time collaboration environments should help shift the industry to symmetrical collaboration, as connectivity through the cloud will enable all project participants to effectively work in one ‘virtual’ project office. BIM tools are used to develop and share information throughout construction projects. The concept of BIM has existed since the 1970s[1], but has only recently been considered as a fundamental project management tool, due to the many benefits associated with the use of BIM. These benefits have changed the way construction projects are managed, and can be considered a milestone in project management. Despite the benefits, the use of BIM as a project management tool is still in the early stages of development, and there are still many challenges and barriers associated with its use.
This article will introduce how Building Information Modelling and its underlying practices are used as a project management tool. The different application areas and limitations of BIM will also be discussed. The illustration and example will focus on construction projects since the benefits achieved through the use of information modelling are especially applicable to the challenges of diversified construction projects[2].
The implementation of BIM has proven successful in newer projects to address the fragmentation issues, which heavily impacts the efficiency of construction projects. Using BIM as a project management tool has shown to be a promising instrument to address such fragmentation issues and achieve better integration within construction projects[3].
Overview
Benefits of BIM
Building Information Modeling (BIM) is changing how buildings, infrastructure, and utilities are planned, designed, built, and managed. BIM is an intelligent model-based process that provides insight to help you plan, design, construct, and manage buildings. BIM design tools allow extraction of different views from a building model[4]. These different views are generated using different Information and Communications Technology (ICT) tools, which holds information of a given project. There are many benefits that can be achieved by using BIM as a key tool on large construction projects. Some of these benefits are listed below[5]:
- Cloud information storage
- Improved reporting system
- Resolve Conflict which might rise among all the disciplines
- 3D models and visualisation contribute to easier communication between all subjects
- 3D allows better coordination across all disciplines
- The use of discipline models make design changes less time-consuming and easier to quality assure across disciplines.
- Drawing production can be reduced as the models take over a part of the communication.
- 3D allows more complex solutions, visually communicated and with continued optimal use of standard components.
- Take it with you ,means that all discipline have access to the model and project details from anywhere, on any device.
In the days before BIM, getting a truly global view of a project proved difficult—with thousands of unconnected documents in play, sometimes it took years for design teams to see the forest for the trees. By pulling all of a project’s documents into a single view, BIM enables teams to collaborate and communicate more effectively.Due to these benefits of BIM, it is considered as a fundamental project management tool to effectively reduce project fragmentation.
Utilisation of BIM
BIM as a Planning tool
From inception through handover the project, BIM application could be applied for every single phase of the project. According to BIM Project Planning Guide by The Pennsylvania State University[6], there are many uses of BIM for consideration on a planning of a project as can be seen in a figure below . And as the guide suggest, it is not appropriate to implement all of the application of BIM. The most importantly is to understand the main reason why BIM is used in the project and to set objectives of adoption. Only then, the use of specific BIM application can be selected.In the figure below ,it can be seen that plan is set on how all the disciples are realted to deal to each other.
BIM as execution tool
BIM also provides many benefits throughout construction projects and can be implemented at many phases throughout a project. When implementing BIM, the current technology, training, and costs of implementation relative to the added value derived by its use must always be considered when determining the appropriate areas and levels of detail needed in the information modelling processes. In order to successfully implement BIM, a project team must therefore perform comprehensive and detailed planning in the early stages of a project in order to maximise value while minimising the cost and impact of the modelling implementation in addtion The ability to access BIM on-site through mobile tablet devices, field operatives can gain instant access to the latest information from the digital model and the latest documentation. BIM data can also be used for progress monitoring against the original construction schedule or obtaining up-to-date material lists. Other routine activities such as snagging, safety and quality reporting can all be facilitated more effectively by integrating this data digitally with the BIM database.[6].
When implementing BIM it is important to develop an execution plan, in order to successfully integrate BIM into the project processes. Similar to a project plan, this should be developed in the early stages of a project and must be continually monitored, updated and revised as changes are made to the project or its participants. The planning procedure should consist of four steps as illustrated in figure 2. The four steps consists of identifying the appropriate BIM goals and uses on a project, designing the BIM execution process, defining the BIM deliverables, and identifying the supporting infrastructure to successfully implement the plan [6].
By developing a BIM execution Plan, the project and project team participants can achieve many benefits and advantages. Some of the key benefits obtained by following the BIM execution planning guide are summarised below: [6].:
- All parties will clearly understand and communicate the strategic goals for implementing BIM on the project
- Preconstruction Project Visualization.
- Organisations will understand their roles and responsibilities in the implementation
- The team will be able to design an execution process which is well suited for each team member’s business practices and typical organisational workflows
- The plan will outline additional resources, training, or other competencies necessary to successfully implement BIM for the intended uses
- The plan will provide a benchmark for describing the process to future participants who join the project
- The purchasing divisions will be able to define contract language to ensure that all project participants fulfil their obligations.
- The baseline plan will provide a goal for measuring progress throughout the project.
To further enhance cooperation and information sharing throughout the project process, the BIM design phase should follow information levels. Information levels correspond to the level of detail in the associated digital representation of a project [5]. Using information levels when working with BIM tools, helps to create a more structured project, where milestone and phases will be used as assembly points for the different information levels and disciplines.
After implementing BIM into a project, following the executing planning procedure, different disciplines and application areas achieves different advantageous and benefits based on its use.
Use and benefits of BIM
Time
During construction projects, time is managed by creating and controlling schedules[7]. The necessary activities needed to develop the schedule, comes from breaking down activities into the smallest possible task in order to create the Work Breakdown Structure (WBS) [8]. BIM is used both to extract information needed to develop an accurate WBS and to more efficiently create schedules based on the chosen scheduling method such as the Gantt Chart or Location Based Scheduling. Both these types of scheduling is based on the The Critical Path Method (CPM). The critical path can be more accurately determined with the use of BIM tools. By being able to more precisely determine the critical path of a project, risks and uncertainties caused by project delays can be reduced or even prevented.BIM models provide a means of verifying site logistics by including tools to visually depict thespace utilization of the job site throughout a project's construction. Tools can further be used to enhance the planning and monitoring of health and safety precautions needed on-site as the project progresses.
Cost
The control of the project is one of the most enriching values of BIM, because it allows us to spot and work out problems in the design phase instead of during the construction phase. Due to the control tools of the model, it is feasible to favor the building with rule-based software validation that relies on information that have been defined according to the BIM requirements. This method is advantageous to the client who can oversee and control if the requirements have been respected, but also for the security personnel of the building in order to do security checks. To illustrate the effect the implementation of BIM has on Cost management, a 5th dimension (namely cost) is introduced (with time being the 4th dimension). Several cost estimation BIM tools exists such as Sigma etc, which can be used to create 5D models. The implementation of 5D models provides benefits both in the construction phase as well as in the design phase, since they can provide a more precise cost estimate and therefore makes it easier to control and manage budgets more accurately [9]. The early phases and the Work Breakdown Structure (WBS) in the later phases is shown in figure 4[9].
Stakeholder
From clients and investors to onsite maintenance staff, everybody has the potential to benefit from building information modelling (BIM). Utilising BIM yields many benefits for both internal and external stakeholders as well as its associated Stakeholder Management. Being able to provide an early visualisation gives a better idea of how the building fits into the surroundings and how it will look, greatly benefiting the client and the local community. 3D modelling also gives the possibility to document and assess matters such as volume, height and the shading of the building, which benefits the local authorities. BIM also enables faster project execution, due to the lower defect rate since errors are discovered sooner and in more detail [5].
Communication and Visualization
The 3D model is particularly useful for a deeper understanding of the planning solution, not only for the designers but also for all the different parties involved that are not familiar with the work of the experts. It also possible to work through the model; moreover, the use of BIM can be useful to real estate agents thanks to a strong visualization and potential buyers can more easily personalize the house’s design. Communication in Project Management is a vital part of construction projects. During construction projects, several disciplines and participants have to work together in order to reach a common objective. The tasks and deliverables of these different participants are highly interdependent and therefore require a very high degree of cooperation and information sharing. The information flow and communication between the different participants is also highly impacted by the integration of BIM, since both these factors are greatly improved by implementing BIM. Using BIM does not only promote a better communication internally within a project, but also strengthen the communication between internal and external stakeholders through early visualisations of the project.
Risk
Creating a clear audit trail of information, improving data management capabilities and providing companies with a better information organization, BIM 360 Field is able to reduce the risk associated to the AEC industry derived from errors like human transcriptions, use of out-dated information, unresolved issues, reducing therefor future costly rework. Being able to more effectively manage materials, equipment, and personnel, construction managers can reduce uncertainties, compensate productivity breaks, and produce/update more effectively schedules.
All construction projects have many uncertainties, risk events and sources associated to them. This makes it critical to collect and share as much information as possible during all phases of the project. The reason why BIM is also a necessary and very welcome instrument for risk management is the fact that it increases and enables the information flow within a project and increases the amount of information available, hence Minimizing Risk and Uncertainties in Construction Projects. BIM can also be used to generate what-if simulations used to mitigate and better control risks during the project life-cycle. Figure 7 illustrates how BIM decreases the different types of construction project risks and uncertainties (Known knowns, unknown knowns etc),[8] and how that information can be used to chose the required measures and risk mitigations for the project [10].
Post-construction
Since, throughout all the process, important information has been collected and stored in the BIM system this grants easy access and record also after the construction. Most of the problems and time-consuming processes for facility managers’ is the time spent in finding out information. It is clear that this will easily faced by the BIM. In fact, anytime they needed to improve the building with renovations or maintenance work they needed first to talk to direct person with on site surveys but this is no more necessary.
Discussion
Limitations
There are many advantages and benefits associated with using BIM as a tool to achieve better and more efficient integration in construction project management. Despite these benefits there are also difficulties and limitations that should be factored in when considering the use of BIM. These limitations mostly relate to the communication between the various participants and stakeholders and their level of BIM experience and expertise. Having gaps in the experience level of the different BIM users, will create issues in the effective communications between the project participants and stakeholders, as illustrated in figure 8.[11].
Another limitation with the use of BIM is the lack of standardization. Different languages and units of measurements are used around the world. When working with BIM it is critical that the same (or compatible) standards are used to measure, extract and share information between the BIM tools used by the various (international) participants and stakeholders. Implementation of a universal classification system is therefore necessary to achieve the full potential of BIM in project management [12]. some more limitations of BIM can be stated as follows.
- The capability to model any geometry with objects supplied by the system or added by the user, keeping all the benefits connected with a complete relations management among building’s components, in order to guarantee model consistency during the design process;
- The ability to develop projects since their initial conceptual definition phase, taking advantage of BIM systems. Current software products, too much oriented toward the execution phase, force users to define detailed information since the beginning, so a real top-down approach is still not viable;
- The BIM process application to existing buildings, for renovation, restoration or maintenance activities . Because of these, the integration between 3d scanning operations and model data should be improved. Bare geometrical data produced by scanning operations are very limited when compared to BIM smart objects, so the only way to get a complete model is to rebuild it, component by component. Very often this takes too long and it is hard to justify;
- The possibility to modify decisions (also in a late stage of the design development or even during the construction phase) assuring the respect of the design intent (Rundell, 2005). This is a very basic concept of the BIM approach, but today’s tools are often not suitable for a good trade-off between editing ease on one side, and reliability of the model consistency together with respect of the design intent on the other part
Conclusion
BIM is becoming a crucial and mandatory tool within the construction industry. As a project management tool, BIM has proven to be very beneficial in optimizing the practices of integrated construction projects. Using BIM as tool in project integration management has had a very positive impact on the different individual construction project disciplines. The benefits include increased efficiency and integration. In order to successfully implement and achieve these benefits, a project team must perform detailed and comprehensive planning in the early stages of a project.
There are however, also challenges and risks associated with the use of BIM. If project participants are not at the minimum level of education and understanding of BIM tools and the associated deliverables, this can lead to fragmentation caused by the difference in competency levels and experience throughout the project. Using BIM requires all project participants to be trained to a consistent level on BIM. If any participant lacks the required minimum competency level, they would be unable to effectively participate in the project. Furthermore, a difference in the classification of the different ICT tools used, would lead to difficulties in information sharing and result in time consuming and unnecessary error handling. If BIM is not properly implemented, its use could therefore in fact in itself be the cause of fragmentation and other complications instead of driving increased integration and efficiencies.
Despite these disadvantageous and barriers, BIM is proving to be a very beneficial and helpful tool throughout all the phases of construction projects and supporting the most critical aspects of the projects. Consequently BIM is slowly becoming a mandatory and standard tool in the construction industry.
References
- ↑ Eastman, C.; Tiecholz, P.; Sacks, R.; Liston, K., 2008, "BIM Handbook: a Guide to Building Information Modeling for owners, managers, designers, engineers, and contractors"
- ↑ buildingSMART Finland 2012, “Common BIM Requirements 2012: Management of BIM projects"
- ↑ Wiig, O. J., 2014. "BIM’s influence in construction project management"
- ↑ https://www.strvision.com/magazine/advantages-of-bim/
- ↑ 5.0 5.1 5.2 Bips, Digital Constructions 2006, “3D Working Method 2006”
- ↑ 6.0 6.1 6.2 6.3 The computer integrated construction research program at the Pennsylvania State University 2010, “BIM Project Execution Planning Guide”
- ↑ The computer integrated construction research program at the Pennsylvania State University 2010, “BIM Project Execution Planning Guide”
- ↑ 8.0 8.1 ISO21500, 2012, Guidance on Project Management. International Organization for Standardization.
- ↑ 9.0 9.1 Smith, D. P., 2014 (27th IPMA World Congress), BIM & 5D Project Cost Manager.
- ↑ Attrup, M. L.; Olsson, J. R., 2008, Power I Projekter Og Portefølje.
- ↑ Hauch, P., 2014, "Measuring profit by using Open BIM – tools from Digital Constructions(Det Digitale Byggeri) Presentation" 2014, DTU
- ↑ Jørgensen, E., F., 2014, "Standards and classification of building objects, SfB and CCS presentation, 2014, DTU."
Annotated bibliography
- 1. Eastman, C.; Tiecholz, P.; Sacks, R.; Liston, K., 2008, "BIM Handbook: a Guide to Building Information Modeling for owners, managers, designers, engineers, and contractors"
- Summary: The BIM Handbook is a book based on extensive research based on years of work. It brings together the history of BIM, its current state, as well as its potential future. The BIM handbook can serve as a reference book on BIM for anyone who is involved in the design, construction, and operation of buildings.
- 2. buildingSMART Finland 2012, “Common BIM Requirements 2012: Management of BIM projects"
- Summary: Common BIM requirements 2012: Management of BIM projects is the project management aspect of buildSmart's effort to create a unified implementation and development of the utilization of BIM.
- 3. Wiig, O. J., 2014, "BIM’s influence in construction project management"
- Summary: A report that describes and analyses the affect the implementation of BIM has on managing construction projects. The analysis was based on methods and tools derived by Graham M. Winch.
- 4. Bips, Digital constructions 2006. “3D Working Method 2006”
- Summary:The 3D working method is part of a series of publications, designed to specify a common coherent working method for all parties of construction projects so that 3D models can be created, exchanged and re-used throughout the entire project life-cycle.
- 5. Alashwal, A. and Fong, P., 2015, ”Empirical Study to Determine Fragmentation of Construction Projects.”
- Summary: A paper published by the American Society of Civil Engineers focusing on empirical data that sheds light on the fragmentation barrier that troubles the construction industry.
- 6. The computer integrated construction research program at the Pennsylvania State University 2010, “BIM Project Execution Planning Guide”
- Summary: The BIM project Execution Planning Guide provides a structured procedure for the implementation of BIM. The Execution Planning Guide is a prodduct of the buildingSMART alliance (bSa). The idea of the guide is to provide a practical manual to be used by project teams to design their BIM strategy.
- 7. ISO21500. 2012, Guidance on Project Management. International Organization for Standardization.
- Summary: A international standard that provides guidance on concepts and processes of project management.
- 8. Andersson, N. 2015, “BIM-based Management of Construction presentation”, June 2015, DTU
- Summary: A lecture presentation from the course "Planning and management in construction" at DTU. The presentation introduces the concept of BIM how its use improve project integration management.
- 9. Winch, G. M., 2010, Managing Construction projects, second edition
- Summary: Managing construction projects, 2nd edition draws on a wide range of research that proposes new ways of thinking about project management in the construction industry. The book is "intended for those practitioners, who wish to develop their capabilities to manage the whole rather than the parts", making it ideal to use as a basis to analyse the integration aspect of project management.
- 10. Smith, D. P. (2014, 27th IPMA World Congress). BIM & 5D Project Cost Manager.
- Summary: A paper that examines the global issues related to cost management and what effect BIM has on cost management in the construction industry. The paper is based on current industry trends and issues with BIM implementation.
- 11. Chen, L. and Luo, H., 2014, "A BIM-based construction quality management model"
- Summary: This paper explores the advantages and potential of 4D BIM. The paper includes a case study to validate the use of the proposed 4D BIM application for quality control.





