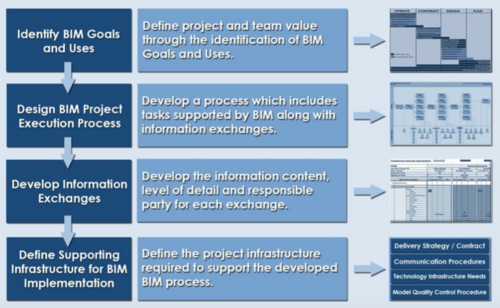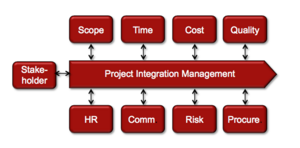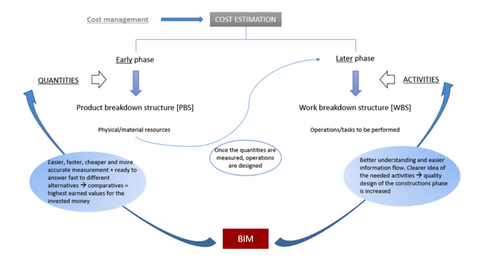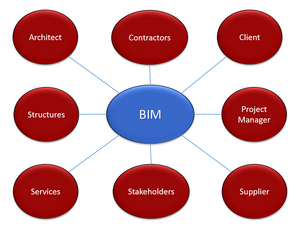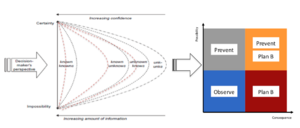BIM as a project management tool on construction projects
Developed by Oliver Johannes Viig
A Building Information Model (BIM) is a digital representation of the physical and functional characteristics of a project. BIM tools are used to develop and share information throughout construction projects. The concept of BIM has existed since the 1970s[1], but has only recently been considered as a fundamental project management tool, due to the many benefits associated with the use of BIM. These benefits have changed the way construction projects are managed, and can be considered a milestone in project management. Despite the benefits, the use of BIM as a project management tool is still in the early stages of development, and there are still many challenges and barriers associated with its use.
This article will introduce how Building Information Modelling and its underlying practices are used as a project management tool. The different application areas and limitations of BIM will also be discussed. The illustration and example will focus on construction projects since the benefits achieved through the use of information modelling are especially applicable to the challenges of diversified construction projects[2].
The implementation of BIM has proven successful in newer projects to address the fragmentation issues, which heavily impacts the efficiency of construction projects. Using BIM as a project management tool has shown to be a promising instrument to address such fragmentation issues and achieve better integration within construction projects[3].
Contents |
Overview
Background
Building Information Modeling (BIM) is changing how buildings, infrastructure, and utilities are planned, designed, built, and managed. BIM is an intelligent model-based process that provides insight to help you plan, design, construct, and manage buildings. BIM design tools allow extraction of different views from a building model. These different views are generated using different Information and Communications Technology (ICT) tools, which holds information of a given project. There are many benefits that can be achieved by using BIM as a key tool on large construction projects. Some of these benefits are listed below[4]:
- 3D models and visualisation contribute to easier communication between all subjects
- 3D allows better coordination across all disciplines
- The use of discipline models make design changes less time-consuming and easier to quality assure across disciplines.
- Drawing production can be reduced as the models take over a part of the communication.
- 3D allows more complex solutions, visually communicated and with continued optimal use of standard components.
Due to the benefits of using BIM, it is considered as a fundamental project management tool to effectively reduce project fragmentation.
Application context
Construction project participants are constantly being challenged to deliver successful and effective results despite limited resources and tight schedules and deadlines. Due to these pressures the coordination and sharing of information becomes critical. Construction projects are also heavily impacted by an increasing degree of fragmentation[5]. This fragmentation is caused by the large number of specialised actors that are involved in typical construction projects and working towards a common goal. The need for a large number of specialised actors becomes even more critical, as the complexity of the construction projects increases. This drives an even larger requirement for an effective communication and integration between the different actors cf. figure 1. BIM is a solution that addresses these fragmentation issues since it greatly improves the integration of project management[3].
Utilisation of BIM
Planning and Execution
BIM provides many benefits throughout construction projects and can be implemented at many phases throughout a project. When implementing BIM, the current technology, training, and costs of implementation relative to the added value derived by its use must always be considered when determining the appropriate areas and levels of detail needed in the information modelling processes. In order to successfully implement BIM, a project team must therefore perform comprehensive and detailed planning in the early stages of a project in order to maximise value while minimising the cost and impact of the modelling implementation [6].
When implementing BIM it is important to develop an execution plan, in order to successfully integrate BIM into the project processes. Similar to a project plan, this should be developed in the early stages of a project and must be continually monitored, updated and revised as changes are made to the project or its participants. The planning procedure should consist of four steps as illustrated in figure 2. The four steps consists of identifying the appropriate BIM goals and uses on a project, designing the BIM execution process, defining the BIM deliverables, and identifying the supporting infrastructure to successfully implement the plan [6].
By developing a BIM execution Plan, the project and project team participants can achieve many benefits and advantages. Some of the key benefits obtained by following the BIM execution planning guide are summarised below: [6].:
- All parties will clearly understand and communicate the strategic goals for implementing BIM on the project
- Organisations will understand their roles and responsibilities in the implementation
- The team will be able to design an execution process which is well suited for each team member’s business practices and typical organisational workflows
- The plan will outline additional resources, training, or other competencies necessary to successfully implement BIM for the intended uses
- The plan will provide a benchmark for describing the process to future participants who join the project
- The purchasing divisions will be able to define contract language to ensure that all project participants fulfil their obligations.
- The baseline plan will provide a goal for measuring progress throughout the project.
To further enhance cooperation and information sharing throughout the project process, the BIM design phase should follow information levels. Information levels correspond to the level of detail in the associated digital representation of a project [4]. Using information levels when working with BIM tools, helps to create a more structured project, where milestone and phases will be used as assembly points for the different information levels and disciplines. The table below illustrated how the different construction phases are used as assembly points for the required information level across various project disciplines:
| The construction phases | Architect | Structural engineer | Building services engineer | Contractor | Supplier | Client |
|---|---|---|---|---|---|---|
| Design brief | 0 | 0 | 0 | 0 | 0 | |
| Conceptual design | 1 | 1 | ||||
| Preliminary design | 2 | 2 | 2 | 4 | ||
| Scheme design | ||||||
| Detailed design | 4 | 4 | 4 | 5 | ||
| Construction | 5 | 5 | ||||
| As Built | 6 | 6 | 6 | 6 | 6 | |
| Operation and maintenance | 6 |
After implementing BIM into a project, following the executing planning procedure, different disciplines and application areas achieves different advantageous and benefits based on its use.
Application areas
As previously mentioned, construction projects are heavily affected by a high degree of fragmentation, which puts a increasing pressure on new project management tools and practises to increase integration within projects. As stated in ISO-21500 [7], a project can be split into several subject and process groups. According to ISO-21500 "Project management is the application of methods, tools, techniques and competencies to a project. Project management includes the integration of the various phases of the project life cycle", hence, in order to achieve a better degree of Project Integration Management, improvements must be made to all the mentioned subject and process groups throughout the project life cycle, as illustrated in figure 3 [8]. In order to fully visualise the benefits and uses of BIM to address project integration issue, one has to focus on each of the subjects groups represented in figure 3. The following uses and benefits are based on an analysis conducted by the author in cooperation with five other students from DTU [3]
Use and benefits
Scope
A variety of tools can be used to define and manage the scope of the project. 3D modelling provide the means to create an early visualisation of the project, giving the client a better ability to assess whether the project meets the requirements for form and function. The scope of the project also includes the processes required to identify and define the work and deliverables, such as the Work Breakdown Structure (WBS). The WBS can more accurately be documented, since BIM gives a clearer insight into the composition and deliverables of the different building systems such as the architectural, structural, and installation system. Furthermore, by using BIM during the planning phase, when the scope of the project is being established, many conflicts between the client and construction company can be reduced[9], hence reducing the overall project life-cycle.
Time
During construction projects, time is managed by creating and controlling schedules[7]. The necessary activities needed to develop the schedule, comes from breaking down activities into the smallest possible task in order to create the Work Breakdown Structure (WBS) [9]. BIM is used both to extract information needed to develop an accurate WBS and to more efficiently create schedules based on the chosen scheduling method such as the Gantt Chart or Location Based Scheduling. Both these types of scheduling is based on the The Critical Path Method (CPM). The critical path can be more accurately determined with the use of BIM tools. By being able to more precisely determine the critical path of a project, risks and uncertainties caused by project delays can be reduced or even prevented.
Cost
To illustrate the effect the implementation of BIM has on Cost management, a 5th dimension (namely cost) is introduced (with time being the 4th dimension). Several cost estimation BIM tools exists such as Sigma etc, which can be used to create 5D models. The implementation of 5D models provides benefits both in the construction phase as well as in the design phase, since they can provide a more precise cost estimate and therefore makes it easier to control and manage budgets more accurately [10]. A visualisation of the cost estimate using the Product Breakdown Structure(PBS) in the early phases and the Work Breakdown Structure (WBS) in the later phases is shown in figure 4[10].
Quality
The quality management of a project can be broken down into four main components, namely inspection, quality assurance, quality control and total quality management [9]. Clash detection is one of many applications of BIM, which can be used to increase the quality control and assurance of construction projects, while reducing time allocation for inspection and thereby increasing the total quality management [8]. A BIM model usually consists of several models, which are interdependent of one another. Clash detection works by locating and solving eventual clashes between the different models, and finding errors which would otherwise have been overlooked. According to an article concerning construction quality management and its applications [11] BIM affects project quality in the following ways:
- Increases efficiency and precision and improves design evaluation and communication;
- Reduces errors due to better coordination between documents and the entire team, thus minimizing conflicts;
- Simulation and optimization can be conducted for better performance, lower costs, and shorter lead times;
- Automatic generation of engineering documents produces precise and consistent information;
- Reduces maintenance costs and time by providing timely and relevant information to facility management (FM) as early as the design stage.
Stakeholder
Utilising BIM yields many benefits for both internal and external stakeholders as well as its associated Stakeholder Management. Being able to provide an early visualisation gives a better idea of how the building fits into the surroundings and how it will look, greatly benefiting the client and the local community. 3D modelling also gives the possibility to document and assess matters such as volume, height and the shading of the building, which benefits the local authorities. BIM also enables faster project execution, due to the lower defect rate since errors are discovered sooner and in more detail [4].
Human resources
The easy information sharing, made possible by the implementation of BIM also affects the human resource management of construction projects. Data collection, extractions and communication software makes it possible to create a better overview of the relationship between the different disciplines, while improving estimation, control and management of human resources during the different phases of a project[12]. The easy flow of information also makes it possible to optimise the resource consumption, both when traditional project management techniques are used and when Lean Project Management is implemented, as illustrated in figure 5.
Communication
Communication in Project Management is a vital part of construction projects. During construction projects, several disciplines and participants have to work together in order to reach a common objective. The tasks and deliverables of these different participants are highly interdependent and therefore require a very high degree of cooperation and information sharing. The information flow and communication between the different participants is also highly impacted by the integration of BIM, since both these factors are greatly improved by implementing BIM. Using BIM does not only promote a better communication internally within a project, but also strengthen the communication between internal and external stakeholders through early visualisations of the project.
Risk
All construction projects have many uncertainties, risk events and sources associated to them. This makes it critical to collect and share as much information as possible during all phases of the project. The reason why BIM is also a necessary and very welcome instrument for risk management is the fact that it increases and enables the information flow within a project and increases the amount of information available, hence Minimizing Risk and Uncertainties in Construction Projects. BIM can also be used to generate what-if simulations used to mitigate and better control risks during the project life-cycle. Figure 7 illustrates how BIM decreases the different types of construction project risks and uncertainties (Known knowns, unknown knowns etc),[9] and how that information can be used to chose the required measures and risk mitigations for the project [13].
Procurement
With BIM the pre-construction phases are supported in several ways, which also impacts the procurement process. The client will have a better overview of the project and will therefore be able to chose bidders with more confidence, due to 3D visualisation tools and associated data extraction, which makes it easier to compare bids. Integrating BIM onto the project, will greatly optimise the procurement process, due to the cost estimation tools as well as the overall increase in quality. This optimisation of the procurement process, will in turn force suppliers to be more productive and competitive.
Discussion
Limitations
There are many advantages and benefits associated with using BIM as a tool to achieve better and more efficient integration in construction project management. Despite these benefits there are also difficulties and limitations that should be factored in when considering the use of BIM. These limitations mostly relate to the communication between the various participants and stakeholders and their level of BIM experience and expertise. Having gaps in the experience level of the different BIM users, will create issues in the effective communications between the project participants and stakeholders, as illustrated in figure 8.[14].
Another limitation with the use of BIM is the lack of standardization. Different languages and units of measurements are used around the world. When working with BIM it is critical that the same (or compatible) standards are used to measure, extract and share information between the BIM tools used by the various (international) participants and stakeholders. Implementation of a universal classification system is therefore necessary to achieve the full potential of BIM in project management [15].
Construction industry examples
In recent years many articles and studies has been conducted on the subject of utilising BIM as a project management tool on construction projects. Organisations such as BuildingSMART[2] and "Digital Constructions (Det digitale byggeri)"[14] are organisations that strive toward developing and implementing BIM as a mandetory project management tool. These organisations also have a large database of studies and articles based on empirical data, which shows both the direct and indirect benefits of using BIM. To illustrate, a cross analysis of the below four cases will be discussed. The four cases are respectively:
- BIM at lesser architect advisors
- BIM at larger engineer advisors
- BIM at building operators and operationsadvisors
- BIM at larger entrepreneurs
The cross analysis of these four cases was presented by Peter Hauch, arkidata[14]. The four cases were chosen to give as broad a representation of the construction industry as possible. The cross analysis and implementation of BIM in the construction industry shows that, the more you invest in competence, new workflows and in collaboration, the more you benefit and the productivity boosts with each repetition. The cross analysis also shows that the benefits are bigger within the project than within the company and that the smaller companies can easily do a total implementation, but so can a small department. Furthermore, the four cases also shows that utilising BIM on construction projects yields:
- Increase of productivity by 70%
- Reduction of inconsistency in documents 95%
- Reduction of collisions by 100%
- Reduction of bid price by 30%
- Reduction of faults on site by 90%
- Reduction of cost of FM by 20%
Further information regarding the implementation of BIM in the construction idustry can be found on BuildingSMART and Digital Constructions(Det Digitale Byggeri)
Conclusion
BIM is becoming a crucial and mandatory tool within the construction industry. As a project management tool, BIM has proven to be very beneficial in optimizing the practices of integrated construction projects. Using BIM as tool in project integration management has had a very positive impact on the different individual construction project disciplines. The benefits include increased efficiency and integration. In order to successfully implement and achieve these benefits, a project team must perform detailed and comprehensive planning in the early stages of a project.
There are however, also challenges and risks associated with the use of BIM. If project participants are not at the minimum level of education and understanding of BIM tools and the associated deliverables, this can lead to fragmentation caused by the difference in competency levels and experience throughout the project. Using BIM requires all project participants to be trained to a consistent level on BIM. If any participant lacks the required minimum competency level, they would be unable to effectively participate in the project. Furthermore, a difference in the classification of the different ICT tools used, would lead to difficulties in information sharing and result in time consuming and unnecessary error handling. If BIM is not properly implemented, its use could therefore in fact in itself be the cause of fragmentation and other complications instead of driving increased integration and efficiencies.
Despite these disadvantageous and barriers, BIM is proving to be a very beneficial and helpful tool throughout all the phases of construction projects and supporting the most critical aspects of the projects. Consequently BIM is slowly becoming a mandatory and standard tool in the construction industry.
References
- ↑ Eastman, C.; Tiecholz, P.; Sacks, R.; Liston, K., 2008, "BIM Handbook: a Guide to Building Information Modeling for owners, managers, designers, engineers, and contractors"
- ↑ 2.0 2.1 buildingSMART Finland 2012, “Common BIM Requirements 2012: Management of BIM projects"
- ↑ 3.0 3.1 3.2 Wiig, O. J., 2014. "BIM’s influence in construction project management"
- ↑ 4.0 4.1 4.2 Bips, Digital Constructions 2006, “3D Working Method 2006”
- ↑ Alashwal, A. and Fong, P., 2015, ”Empirical Study to Determine Fragmentation of Construction Projects.”
- ↑ 6.0 6.1 6.2 The computer integrated construction research program at the Pennsylvania State University 2010, “BIM Project Execution Planning Guide”
- ↑ 7.0 7.1 ISO21500, 2012, Guidance on Project Management. International Organization for Standardization.
- ↑ 8.0 8.1 Andersson, N., 2015, “BIM-based Management of Construction presentation”, June 2015, DTU
- ↑ 9.0 9.1 9.2 9.3 Winch, Graham, M., 2010, Managing Construction projects, second edition
- ↑ 10.0 10.1 Smith, D. P., 2014 (27th IPMA World Congress), BIM & 5D Project Cost Manager.
- ↑ Chen, L. and Luo, H., 2014, "A BIM-based construction quality management model"
- ↑ Smith, D. K., 2009, "Building Information Modelling: A strategic implementation guide"
- ↑ Attrup, M. L.; Olsson, J. R., 2008, Power I Projekter Og Portefølje.
- ↑ 14.0 14.1 14.2 Hauch, P., 2014, "Measuring profit by using Open BIM – tools from Digital Constructions(Det Digitale Byggeri) Presentation" 2014, DTU
- ↑ Jørgensen, E., F., 2014, "Standards and classification of building objects, SfB and CCS presentation, 2014, DTU."
Annotated bibliography
- 1. Eastman, C.; Tiecholz, P.; Sacks, R.; Liston, K., 2008, "BIM Handbook: a Guide to Building Information Modeling for owners, managers, designers, engineers, and contractors"
- Summary: The BIM Handbook is a book based on extensive research based on years of work. It brings together the history of BIM, its current state, as well as its potential future. The BIM handbook can serve as a reference book on BIM for anyone who is involved in the design, construction, and operation of buildings.
- 2. buildingSMART Finland 2012, “Common BIM Requirements 2012: Management of BIM projects"
- Summary: Common BIM requirements 2012: Management of BIM projects is the project management aspect of buildSmart's effort to create a unified implementation and development of the utilization of BIM.
- 3. Wiig, O. J., 2014, "BIM’s influence in construction project management"
- Summary: A report that describes and analyses the affect the implementation of BIM has on managing construction projects. The analysis was based on methods and tools derived by Graham M. Winch.
- 4. Bips, Digital constructions 2006. “3D Working Method 2006”
- Summary:The 3D working method is part of a series of publications, designed to specify a common coherent working method for all parties of construction projects so that 3D models can be created, exchanged and re-used throughout the entire project life-cycle.
- 5. Alashwal, A. and Fong, P., 2015, ”Empirical Study to Determine Fragmentation of Construction Projects.”
- Summary: A paper published by the American Society of Civil Engineers focusing on empirical data that sheds light on the fragmentation barrier that troubles the construction industry.
- 6. The computer integrated construction research program at the Pennsylvania State University 2010, “BIM Project Execution Planning Guide”
- Summary: The BIM project Execution Planning Guide provides a structured procedure for the implementation of BIM. The Execution Planning Guide is a prodduct of the buildingSMART alliance (bSa). The idea of the guide is to provide a practical manual to be used by project teams to design their BIM strategy.
- 7. ISO21500. 2012, Guidance on Project Management. International Organization for Standardization.
- Summary: A international standard that provides guidance on concepts and processes of project management.
- 8. Andersson, N. 2015, “BIM-based Management of Construction presentation”, June 2015, DTU
- Summary: A lecture presentation from the course "Planning and management in construction" at DTU. The presentation introduces the concept of BIM how its use improve project integration management.
- 9. Winch, G. M., 2010, Managing Construction projects, second edition
- Summary: Managing construction projects, 2nd edition draws on a wide range of research that proposes new ways of thinking about project management in the construction industry. The book is "intended for those practitioners, who wish to develop their capabilities to manage the whole rather than the parts", making it ideal to use as a basis to analyse the integration aspect of project management.
- 10. Smith, D. P. (2014, 27th IPMA World Congress). BIM & 5D Project Cost Manager.
- Summary: A paper that examines the global issues related to cost management and what effect BIM has on cost management in the construction industry. The paper is based on current industry trends and issues with BIM implementation.
- 11. Chen, L. and Luo, H., 2014, "A BIM-based construction quality management model"
- Summary: This paper explores the advantages and potential of 4D BIM. The paper includes a case study to validate the use of the proposed 4D BIM application for quality control.
- 12. Smith, D. K. 2009, "Building Information Modelling: A strategic implementation guide"
- Summary: The authors of this guide illustrates how BIM supports integrated and efficient business processes throughout the life cycle of buildings. The guide approaches various aspects of construction projects including human resources.
- 13. Attrup, M. L.; Olsson, J. R., 2008, Power I Projekter Og Portefølje.
- Summary: A book that provides guidance on how to create successful projects. The book is aimed towards both lesser experienced project participants as well as experienced project managers.
- 14. Hauch, P. 2014, "Measuring profit by using Open BIM – tools from “Det Digitale Byggeri” Presentation" 2014, DTU
- Summary: A presentation during the advanced building information modeling course at DTU. The presentation was based on four case studies to illustrate the benefits of using BIM on various projects of different types. The presentation was based on information gathered by "Det digitale byggeri".
- 15. Jørgensen, E., F., 2014 "Standards and classification of building objects, SfB and CCS presentation, 2014, DTU."
- Summary: A presentation during the advanced building information modeling course at DTU. The presentation illustrates the importance of having a unified classification. During the presentation, the variety of current classifications was introduces, to further visualise the importance of creating a identical classification across countries to support cooperation.

